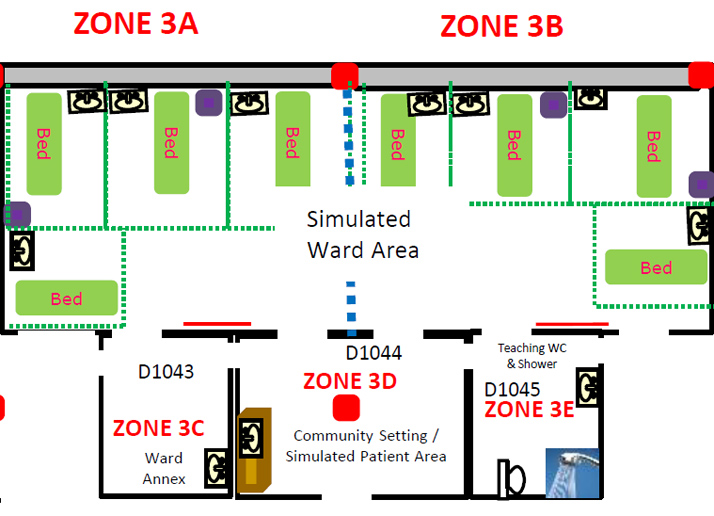Zone 3
Please note: Each sub-area is booked individually eg. 3A and 3B
Overview: A simulated ward environment, divided into two halves which can be opened to a single floor area. Predominantly used for Moving and Handling teaching.

Zone 3A
- Size 7m x 9.5m can accommodate up to 20 students
- Includes: AV screen with networked computer (can be linked to Zone 3B)
- 4 sinks
Zone 3B
- Size 7m x 9.5m can accommodate up to 20 students
- Includes: AV screen with networked computer (can be linked to Zone 3A)
- 4 sinks
Zone 3C
- Ward Annex/office/Consulting Room
- Size 3.5m x 4.5m can accommodate up to 10 students
- Includes: Camera which feeds to Zone 3A
- 1 sink
Zone 3E
- Ward Toilet/Shower (functional but predominantly for teaching patient care and transfers)
- Size 3.5m x 4.5m
- 1 sink