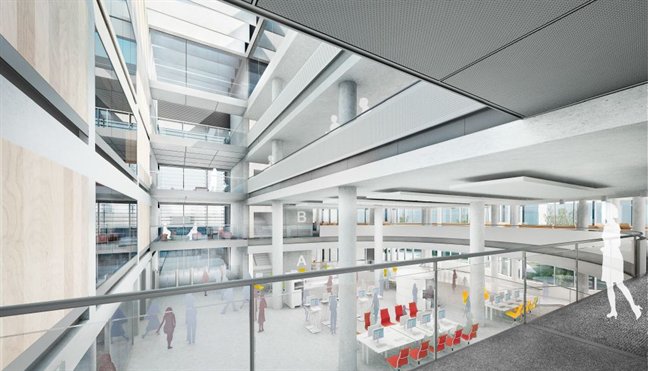Engineering and Science Library
INFORMATION FOR STAFF & STUDENTS
Phase One of the library is now open. Access to the library is from the Mathematical Sciences building side only.
Further details on how the services within the library are affected can be found on the George Green Library Website.
You can now also follow the progress on its twitter account @uonlibraries.
You can now view the floor plans for the building:
A floor
B floor
C floor
D floor
E floor
F floor

A live webcam is available here.
The new Engineering and Science Library is the latest landmark development to be undertaken by the University on University Park. The development is to enhance the University's acknowledged position in the leading group of universities and to improve facilities on University Park.
The £18million redevelopment scheme is now on site and will fully incorporate the existing George Green Library. The scheme presents a significant opportunity to enhance the student experience and respond to the current high demand for student study space.

The redevelopment will involve the complete refurbishment and overhaul of the existing library, this will include a complete new facade. This cladding will be continuous around both the new and refurbished element to ensure it acts as one building.
The images below give a sense of the new space, furnishing ideas are still being developed.
There will be two 'main entrances' to the building, one on the south west elevation (facing Mathematical Sciences) and one on the north east elevation (facing Pope). These entrances lead into a large double storey atrium space with service points for queries and questions.

The completed building will include:
- Bright inviting atrium and lobby space;
- Mix of quiet and silent reader study spaces;
- Group study areas;
- Individual study desks;
- Double the number of reader spaces;
- A catering outlet;
- Fixed and moveable book stacks;
- Bookable group study rooms of different sizes;
- Bookable individual study rooms;
- 6 language laboratories;
- Post graduate only study space on level F;
The building upon completion will achieve a BREEAM 'excellent' rating as do all University developments. The building will be connected to the University's district heating system and will also include some of the following:
- turbo-core chillers on the air handling units;
- high efficiency fan coil units;
- air displacement ventilation system;
- separate extraction system for the catering facility;
- low energy lighting with absence detection throughout;
- photovoltaic panels for electricity generation;
The development will commence in summer 2013 and complete in summer 2016.
The project team involved is as follows:
Galliford Try are the contractors for the scheme.
Acting as lead consultant and architect. They also have responsibility for overseeing sub-consultants for acoustics, fire engineering and facade design.
Acting as civil, structural and services engineer.
Acting as client facing project manager.
Acting as client facing cost manager and quantity surveyor.
Acting as CDM-Coordinator .
Acting as BREEAM assessor and acting professional.
Should you require any further information please contact
James Hale in the Estate Office.