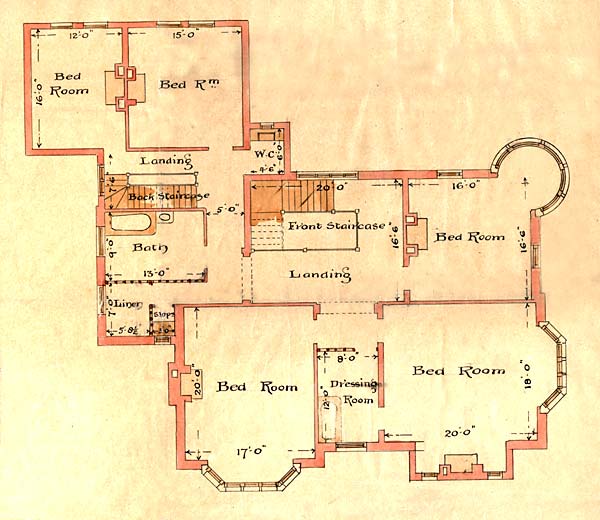Elegant Elevations
A wealth of information survives about the nineteenth-century Nottingham Park, although not every individual property is present in the archival record.
The Newcastle Collection contains documents which explain the origins of the residential development and the key role of T C Hine, the duke's surveyor. In the Nottingham Park Estate Archive we find plans and administrative papers which take the story well into the twentieth century. These plans are often concerned with modifications to older properties, and incidentally show their original appearance and construction.
As a case study, the floor plans and elevations for one particular property are shown below [NPE P 3/93/2]. In 1897 the architect, S Harrison of Leicester, designed a house for F Woodward on Cavendish Road and Tattershall Drive. From the room layout we can see how the house was used - one unusual inclusion in this case was a photographic room.

Elevation to Cavendish Road

Plan of the bedrooms and bathroom

Attic Plan showing the servant's bedrooms and bathroom, and a photography room

Ground floor Plan that includes a billiard room, a china pantry and a covered yard
More: Life Around the Park
Nottingham Park: From Ducal Estate to Urban Residence home