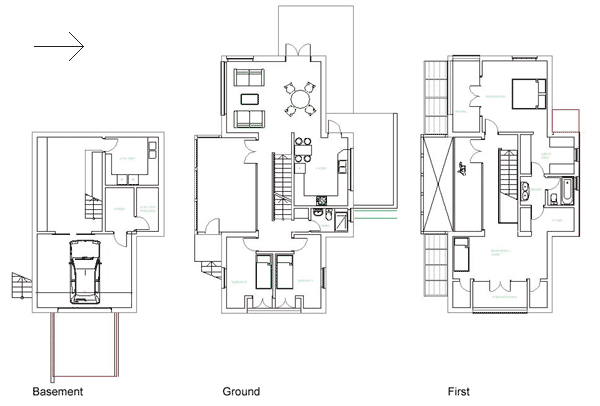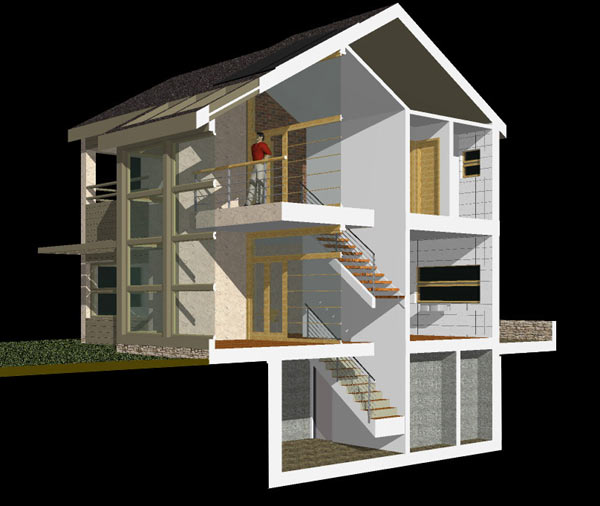Steel House C60: Layout & Form
The four bed house will be constructed over three levels
including a basement and roof space areas.
The combined use of a light weight steel frame structure
and a concrete basement generates an efficient interior volume
which provides both space and functionality.
Balconies have also been incorporated to provide a link with
the outside as well as providing solar shading.
The house is orientated with its longest façade facing
south to maximise solar energy utilisation. The service areas
in the house (kitchen, bathrooms) are located on the rear
or north façade and in the same vertical plan for the
purposes of construction efficiency.
The living spaces are open plan in design to maximise ventilation,
space and natural light, all regarded as high priorities by
today's home buyers. In addition large areas have been set
aside for storage and a services stack is provided to facilitate
construction and maintenance.
Plans

3D Section

|